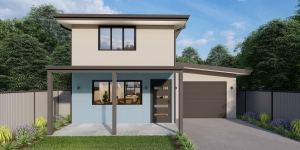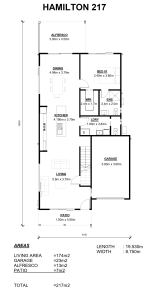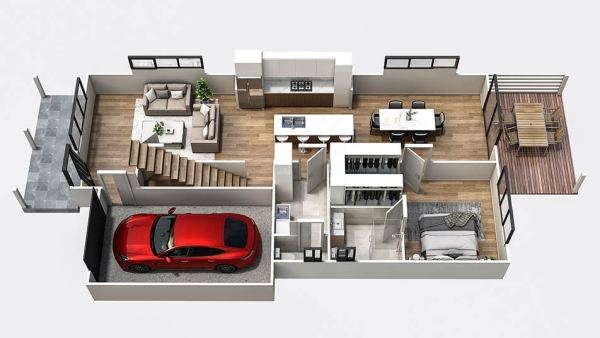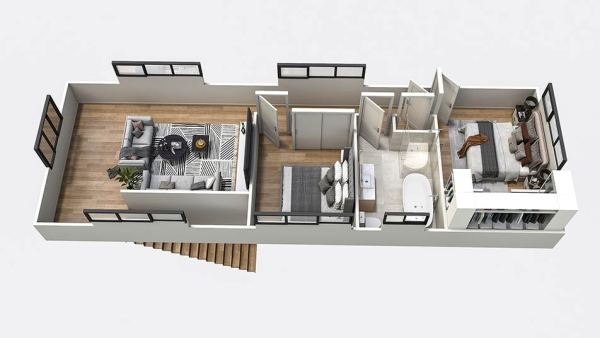Hamilton 217
4
2
2
2
Perfect for inner-suburb development, the Hamilton is proportioned to suit a 10.0m frontage block. With downstairs living and owner sleeping, and upstairs for children or guests, the Hamilton is designed for a functional lifestyle. With glass at front and rear, the downstairs living/kitchen/dining has a roomy feel, and the rear alfresco is a perfect transition for indoor – outdoor living.
The downstairs main bedroom features a walk-in-robe and ensuite. Plus, a separate toilet for others. Upstairs boast two more bedrooms, living room, bathroom with a separate toilet, and street views. Choose between the contemporary lines of our Skillion Facade, or the classic look of the hip Facade.









