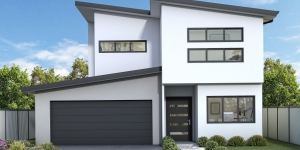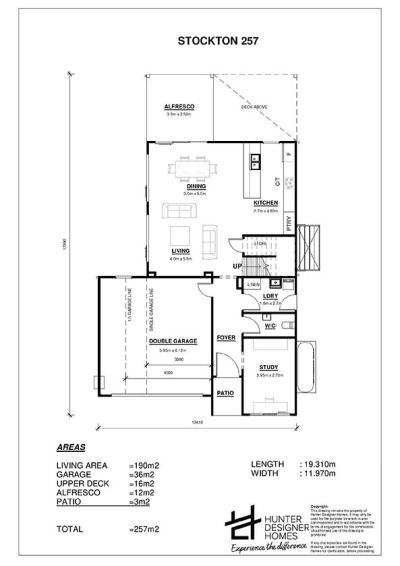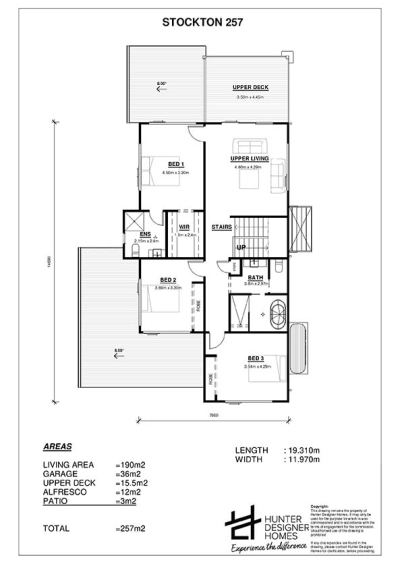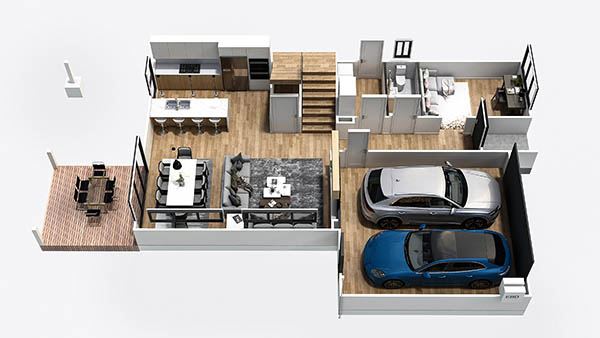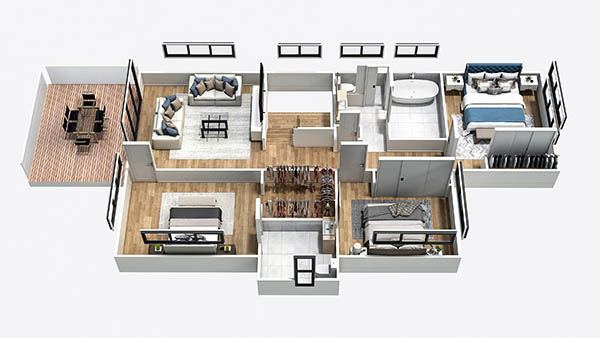Stockton 257
4
2
2
2
The Stockton 257 has a contemporary design spread across two spacious levels. Downstairs, offers a spacious layout for family work and play. A separate study, laundry and toilet, plus open-plan living, blend seamlessly together. The covered alfresco is a perfect transition for indoor-outdoor living.
Upstairs offers three spacious bedrooms, with the main bedroom providing a walk-in wardrobe and ensuite. The bathroom has three separate, easily accessible areas for the shower, toilet, and vanity. The upper living room spills out onto a stunning, elevated deck.
Choose between the contemporary lines of our Skillion Facade, the traditional, understated styling of our Gable Facade or the clean, classic look of the hip Facade.




