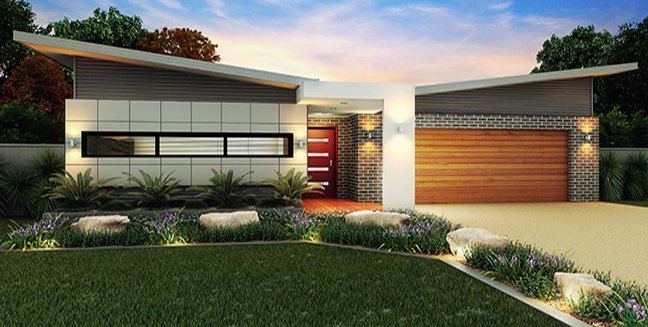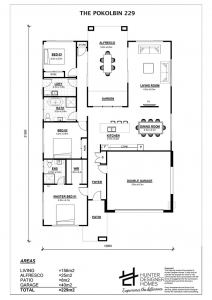Pokolbin 229
3
2
1
2
The award winning Pokolbin is a statement of outstanding design and form, effortlessly blending functionality with a stunning streetscape. The central courtyard provides a light filled entertaining centrepiece, around which the living room, bedrooms and kitchen pivot fluently to provide a remarkably accessible and liveable home.
The Pokolbin features spacious bedrooms and living areas, with the 277 and 263 also highlighting a Walk In Pantry and expansive media room. The 277 is our flagship design with its extended alfresco, outdoor kitchen and larger garage space and media room and the contemporary lines of our Skillion Facade.







