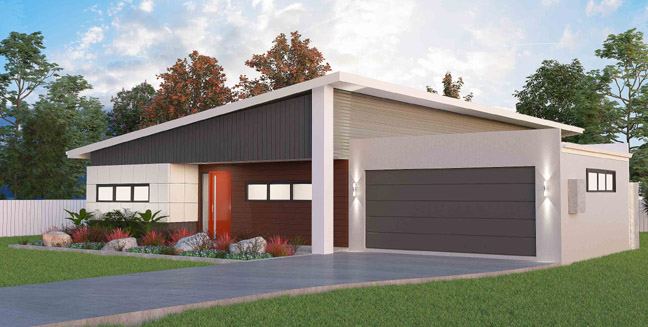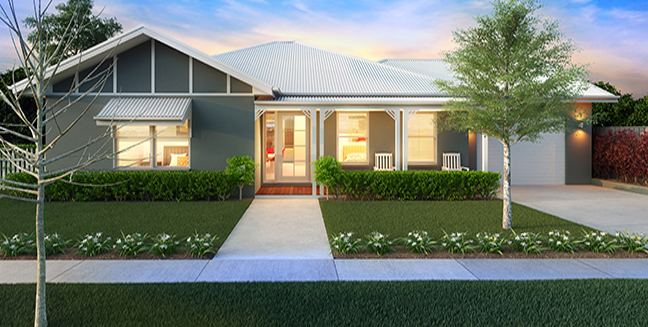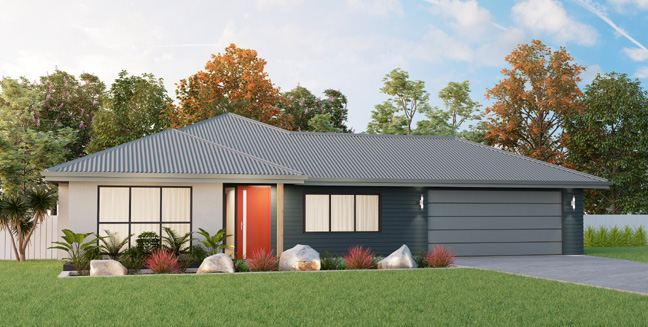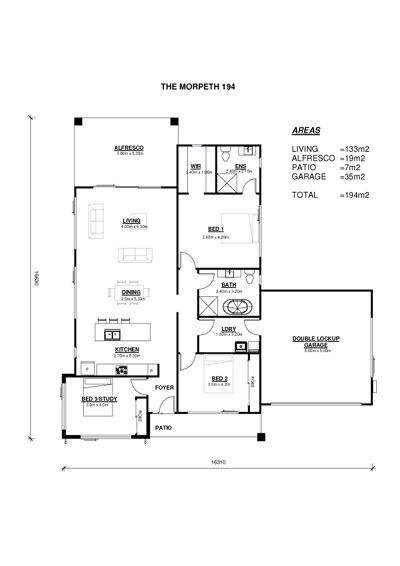Morpeth 194
3
2
1
2
Morpeth is renowned as a charming village, complete with heritage homes that invoke style and appeal. Taking our cue from the namesake village the team at Hunter Designer Homes have created the Hunter facade that embraces a modern take on space and design with the charm and functionality of period homes.
A relaxed, easy living lifestyle is reflected in the transition from indoor to outdoor, the open plan living, dining and kitchen blending effortlessly with the alfresco.
The Morpeth’s design allows for real flexibility, with the option of a drive through double garage, single lockup garage with carport or for those very narrow blocks the garage can even be removed without compromising the aesthetic of the home.
Choose between the contemporary lines of our Skillion Facade, the traditional, understated styling of our Gable Facade or the clean, classic look of the Hip Facade.

SKILLION FACADE

GABLE FACADE







