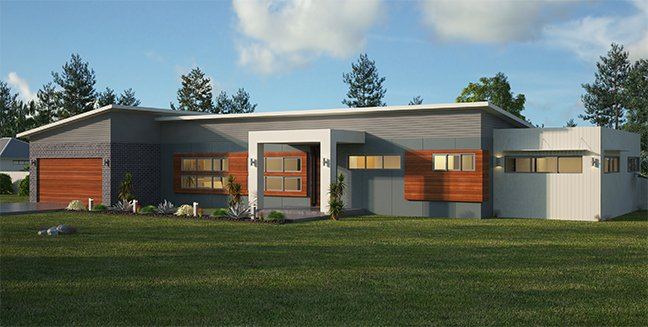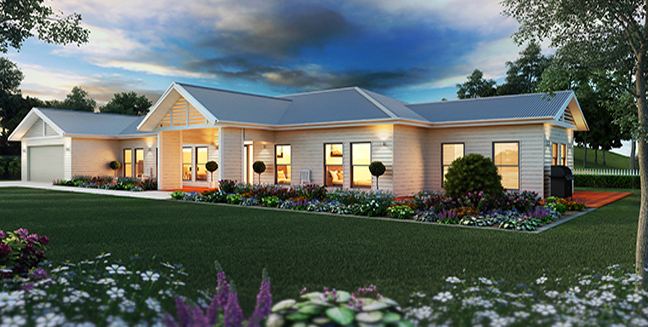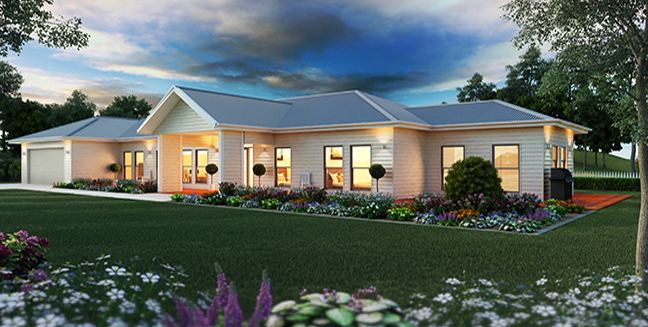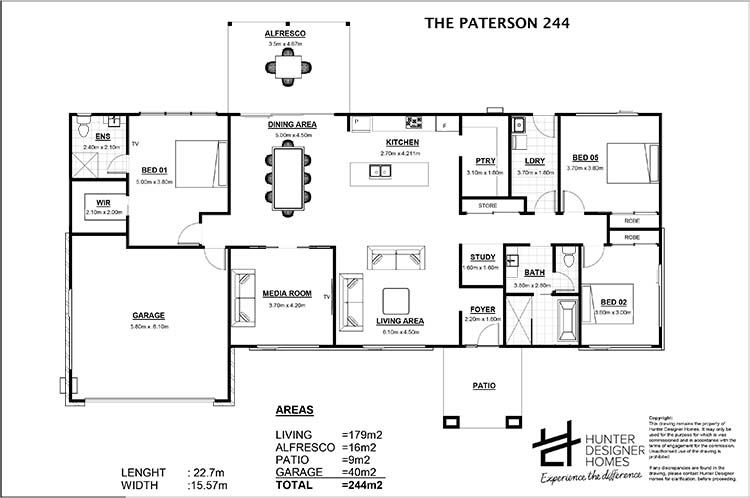Lochinvar 244
3
2
2
2
Invoking the wide open spaces synonymous with the town our design is named after, the Lochinvar blends the traditional elements of a ranch style home with a contemporary take from Hunter Designer Homes. Perfect for the lifestyle block the Lochinvar is designed for living and entertaining, with the generous kitchen and butler’s pantry providing ample storage and functionality for large families or for those who like to entertain in style. Coupled with the alfresco, expansive living areas and optional veranda (Hunter facade) the Lochinvar is meant to be enjoyed, the sound of family and friends echoing through the home.
The Lochinvar designs feature an expansive main bedroom, separate media room, study alcove, open plan living and dining that’s wide and deep and generous bedroom sizes.
Choose between the contemporary lines of our Martin Facade, the traditional, understated styling of our Hunter Facade or the clean, classic look of the Project Facade.

MARTIN FACADE

HUNTER FACADE







