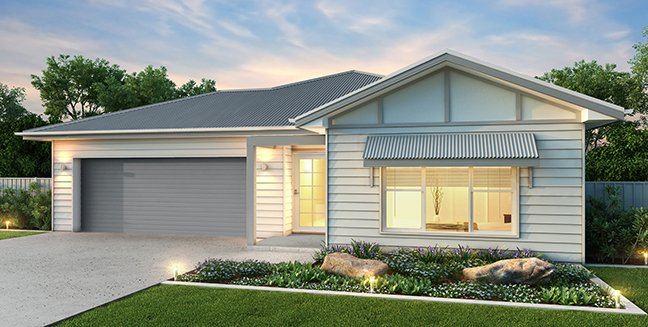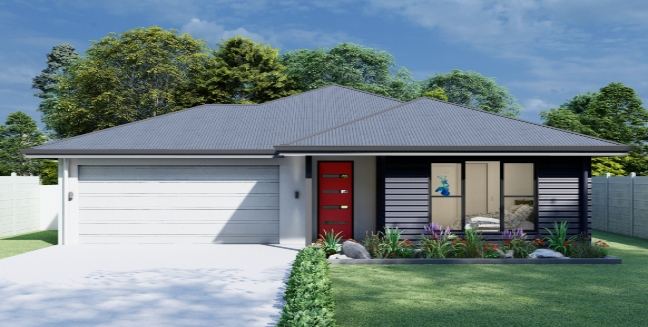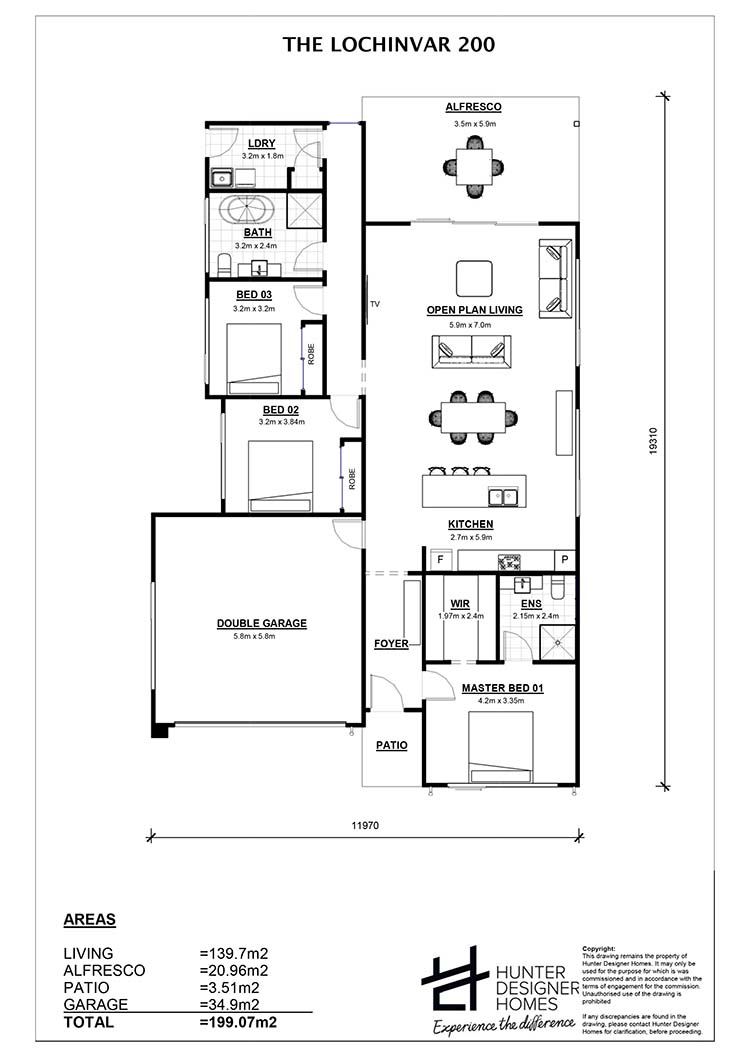Lochinvar 200
3
2
1
2
The Lochinvar Range of homes offers a clean and elegant design, that seamlessly blends the large open plan living area with a generous alfresco, providing an indoor/outdoor lifestyle perfect for daily living.
Roomy bedrooms and living areas afford space and comfort, with the 219 and 234 Lochinvar’s featuring a dedicated media room. The Lochinvar is perfect for a narrow block, with a build width of just over 12m (based on a standard Lochinvar plan).
Choose between the contemporary lines of our Skillion Facade, the traditional, understated styling of our Gable Facade or the clean, classic look of the hip Facade.









