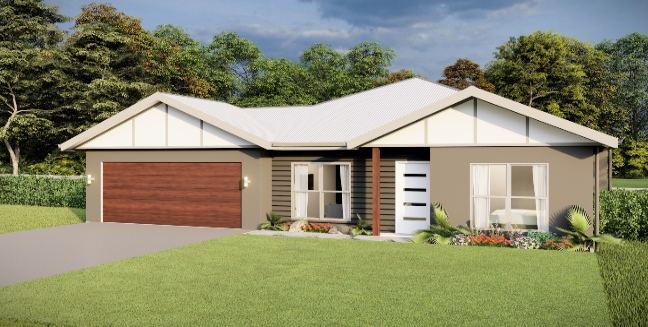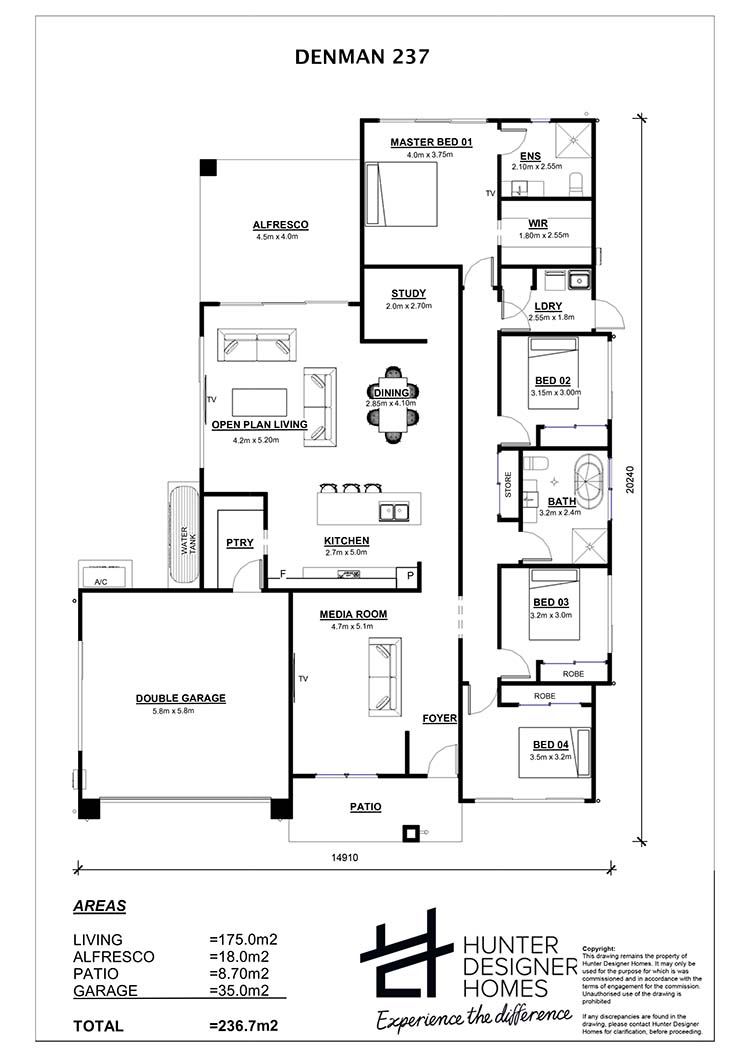Denman 232
4
2
2
2
The ever popular Denman design is simple, elegant and traditional. It offers generous open plan living and kitchen areas that flow out to a spacious alfresco that provides a wonderful inside/outside lifestyle.
Flexibility abounds with the floor plan, with the Denman 232 offering 4 bedrooms, a separate formal lounge/media room, walk in pantry and dedicated study alcove.
The Denman utilises every square metre to provide a spacious, liveable footprint. A real family friendly home the Denman takes traditional forms and ideas and places a modern twist on them, creating the perfect home for our modern lifestyles.
Choose between the contemporary lines of our Skillion Facade, the traditional, understated styling of our Gable Facade or the clean, classic look of the hip Facade.

SKILLION FACADE

GABLE FACADE







